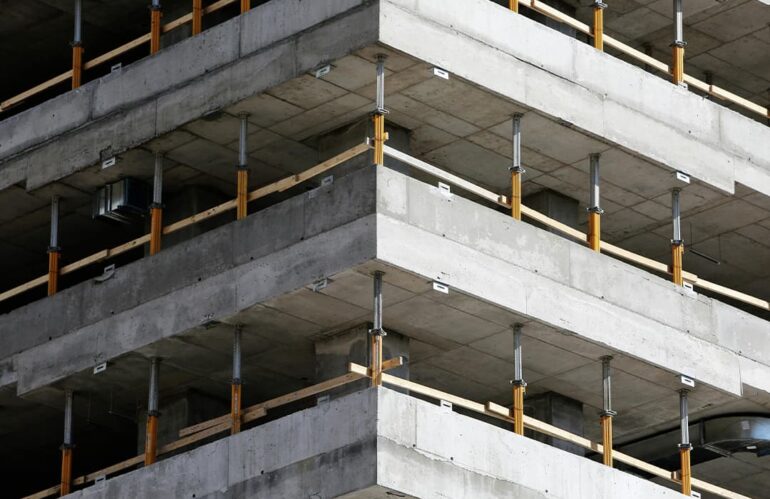One of the most modern and widespread building construction technologies is monolithic frame construction. This technology was introduced to reduce construction time and save resources. It involves a combination of load-bearing elements (frame) made of monolithic reinforced concrete and wall infill made of bricks or blocks, and the construction of buildings or structures is possible in a limited urban area.
The use of this method reduces the pressure on the foundation and allows for the construction of buildings in seismically active areas. In addition, the use of high-quality construction formwork and strict control over the execution of work minimizes the cost of finishing the surfaces of walls, floors and ceilings.
The main advantages include:
- strength and seismic resistance;
- many possibilities for planning the interior space, which is ensured by the large spacing of the load-bearing structures;
- durability of structures built using the monolithic frame method (service life – at least 200 years);
- rather high speed of building construction;
- the possibility of erecting buildings with more than 25 floors.
Monolithic frame construction technology
Monolithic construction is a rapidly developing construction technique that ensures the strength and durability of a building using a formwork system.
With the growing focus on affordable homes and housing for all, the use of new and innovative construction methods is increasingly in demand. One of these technologies is monolithic construction with formwork, which is being encouraged for its ability to assist in mass construction.
Construction equipment with formwork
Steel-reinforced walls are used to give strength to the building structure and support the concrete until it reaches half the required strength. Formwork products are installed around steel mesh, which is manufactured in a factory and directly erected on the construction site.
Placement of formwork – Reinforcing steel is placed along the wall, precast walls and floor slabs are installed. The formwork is precisely manufactured and easy to handle. These structures also have built-in spaces for windows, air ducts, doors and other elements such as stairs, facade panels. The forms are joined together using a pin and wedge system that can be quickly dismantled after the concrete structure is made for vertical surfaces and even for horizontal surfaces with immediate supports.
